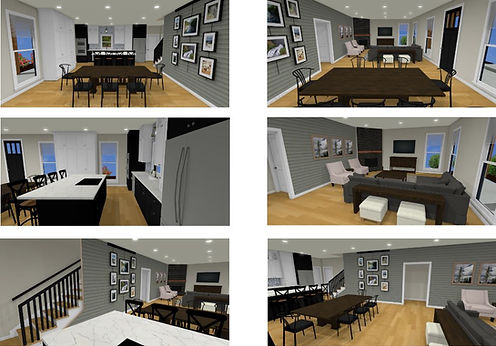top of page
Fort Worth Upgrade
Renovation & Addition
2415
SqFt under AC
1340
SqFt Addition
1
major storm
2
floor update
1
apartment
IMAGES ARE NOT TO SCALE










Scope of project:
- Gut and renovate main living areas after ice storm damage
- Cosmetic updates throughout
- Add a garage and upstairs apartment
- Update exterior of home
BEFORE images:





Design by: Cheryl McMahan @mcmahancm
Software: Chief Architect Premier X12
bottom of page